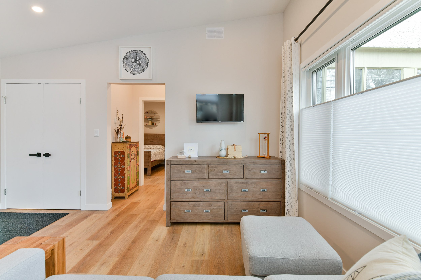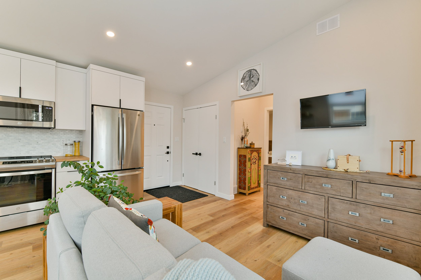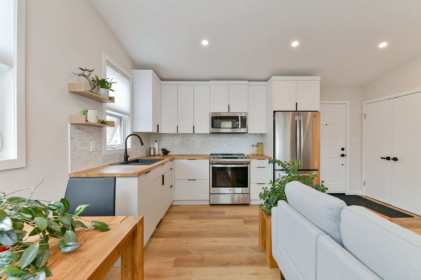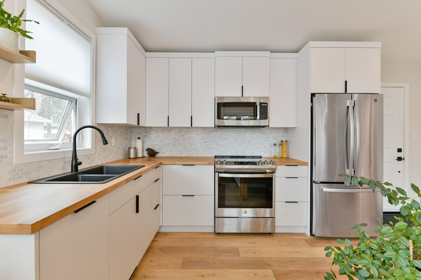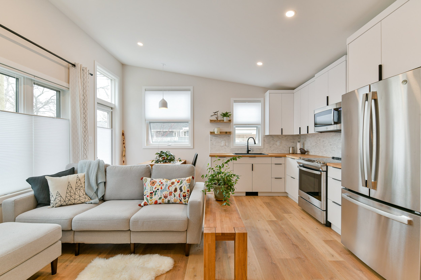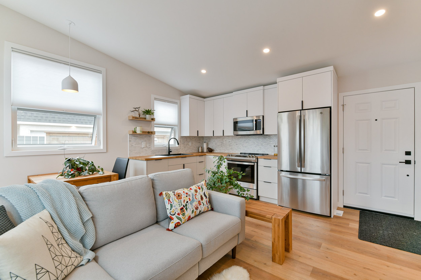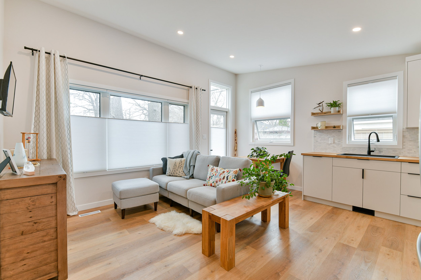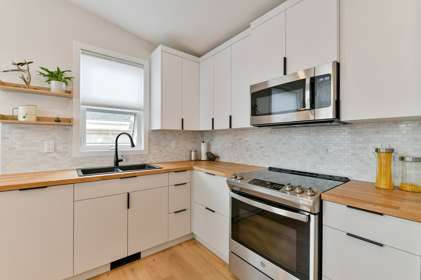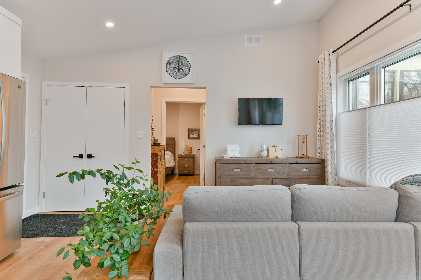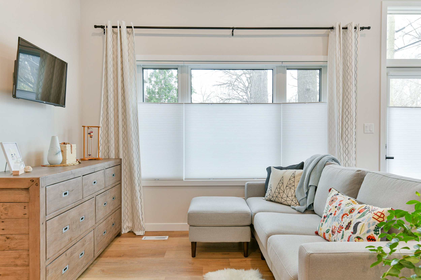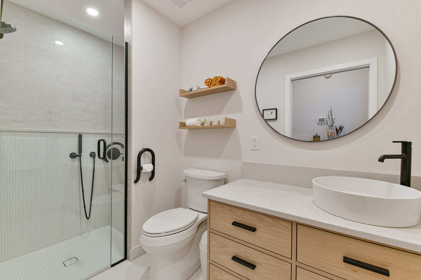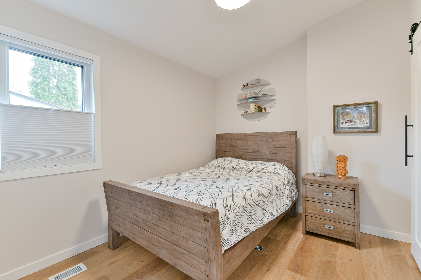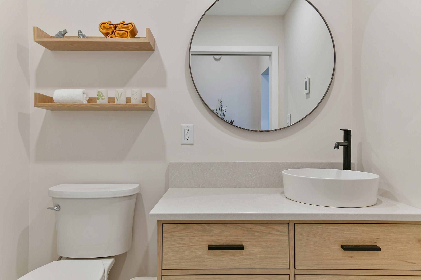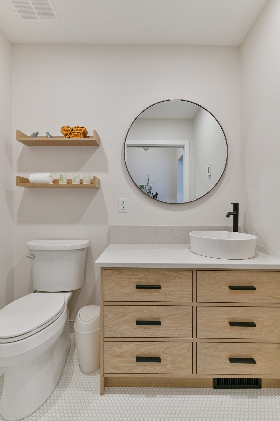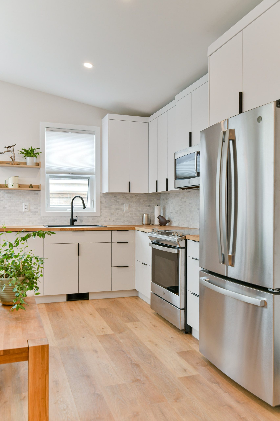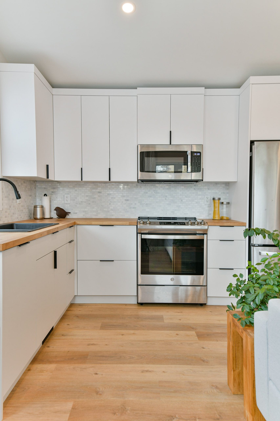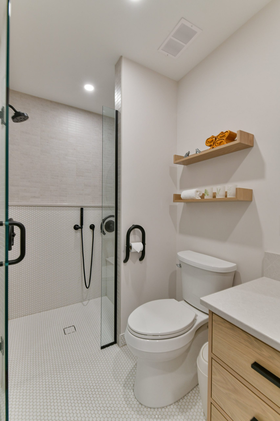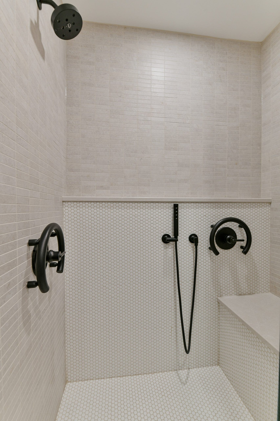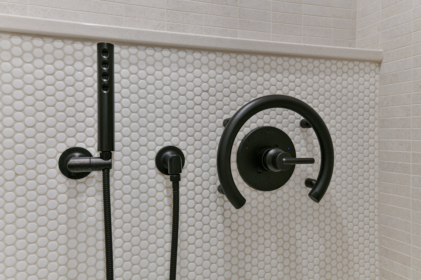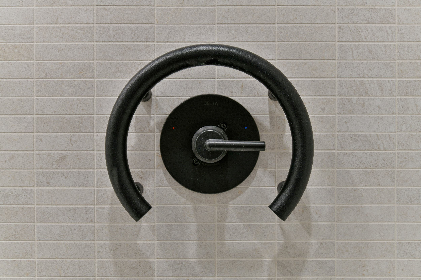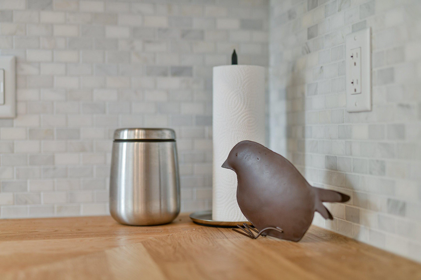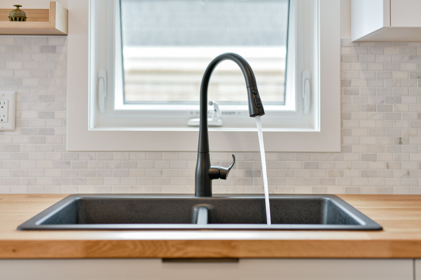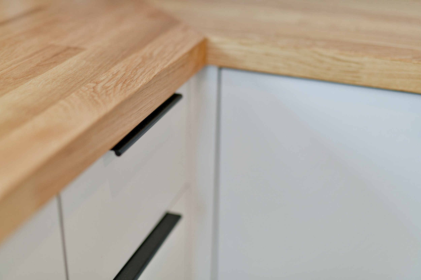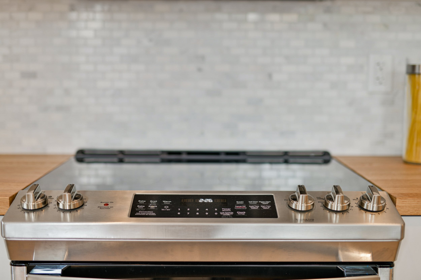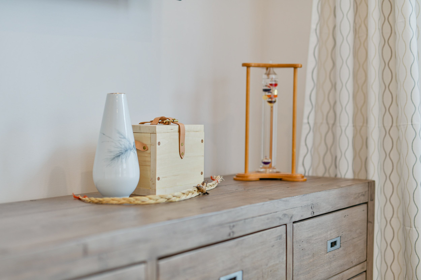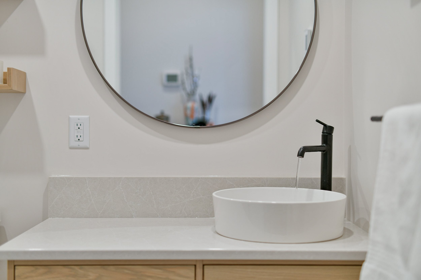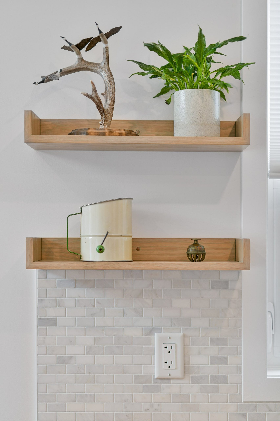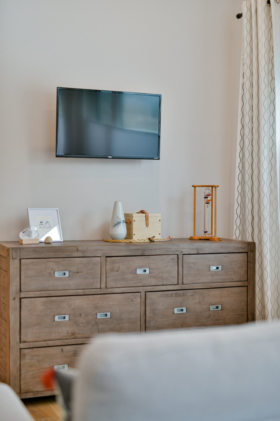Cunnington Addition
Cunnington Addition
The planning phase presented challenges, including securing a variance from the city, which required significant effort and slowed the start of construction. The project involved demolishing the existing garage and extending a home that had already undergone a prior addition.
To future-proof the space, we installed separate water and hydro meters, ensuring it could function independently if needed. Accessibility considerations included a thoughtfully placed entry door at a comfortable height, approached via a low-incline concrete ramp with no stairs. The foundation was set just above grade, with the floor joists integrated into the foundation to maintain a level, barrier-free transition.
Inside, we took the opportunity to design a custom, barrier-free shower, ensuring ease of use for years to come. The result was a thoughtful, functional addition that enhances the home’s livability and long-term versatility.
Project Type: Addition & Accessible Bathroom Neighbourhood: Elm Park
Design: Suite Six Design
Structural Drafting: West Lane Designs Photographer: Empire Photography
Cunnington Addition
The planning phase presented challenges, including securing a variance from the city, which required significant effort and slowed the start of construction. The project involved demolishing the existing garage and extending a home that had already undergone a prior addition.
To future-proof the space, we installed separate water and hydro meters, ensuring it could function independently if needed. Accessibility considerations included a thoughtfully placed entry door at a comfortable height, approached via a low-incline concrete ramp with no stairs. The foundation was set just above grade, with the floor joists integrated into the foundation to maintain a level, barrier-free transition.
Inside, we took the opportunity to design a custom, barrier-free shower, ensuring ease of use for years to come. The result was a thoughtful, functional addition that enhances the home’s livability and long-term versatility.
Project Type: Addition & Accessible Bathroom Neighbourhood: Elm Park
Design: Suite Six Design
Structural Drafting: West Lane Designs Photographer: Empire Photography
Ready to
get started?
Get in touch today to start your renovation project journey with us.

