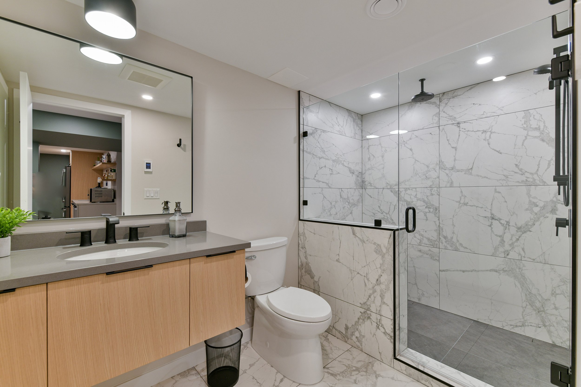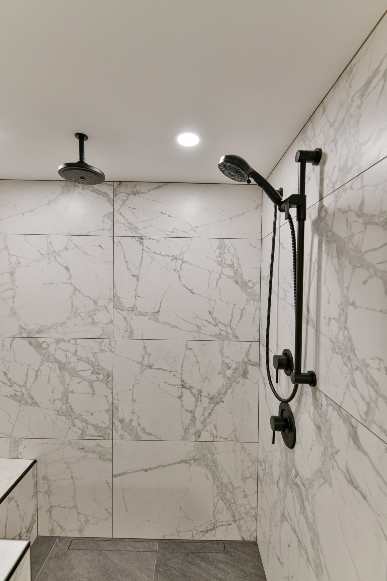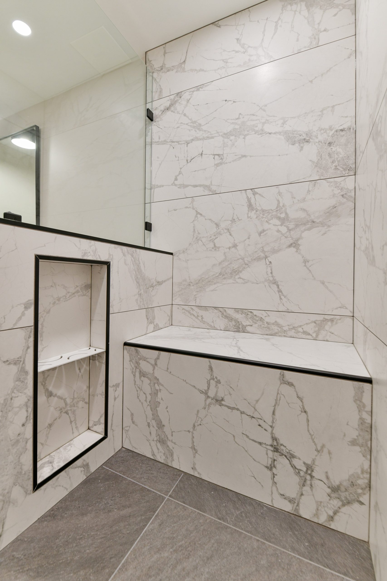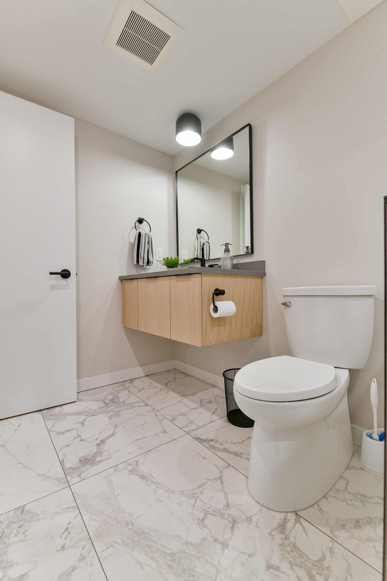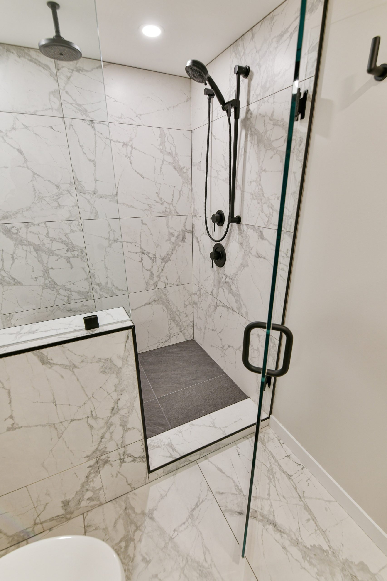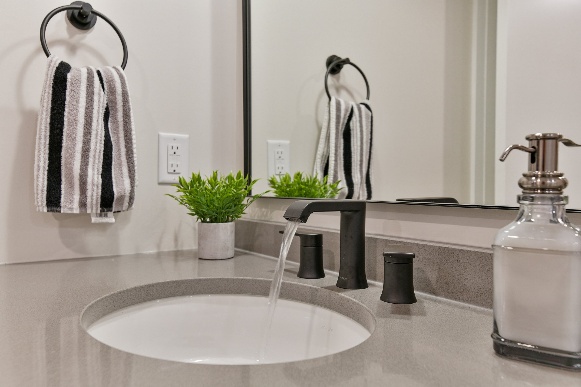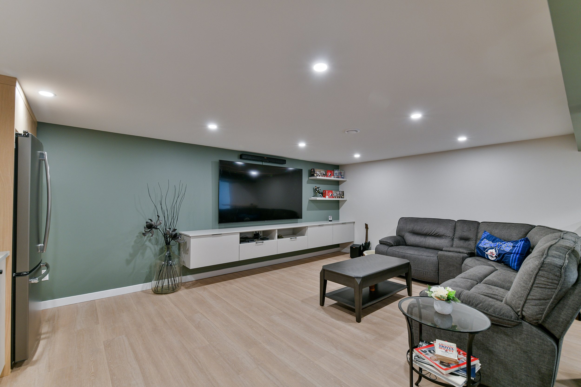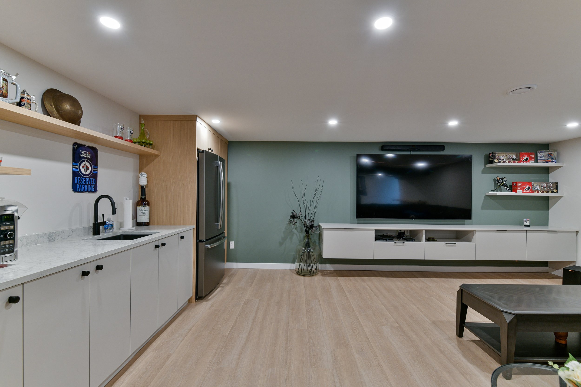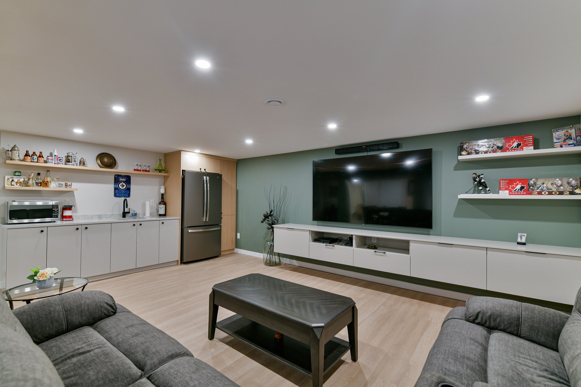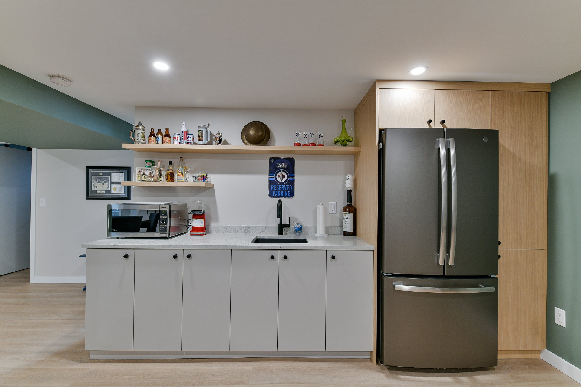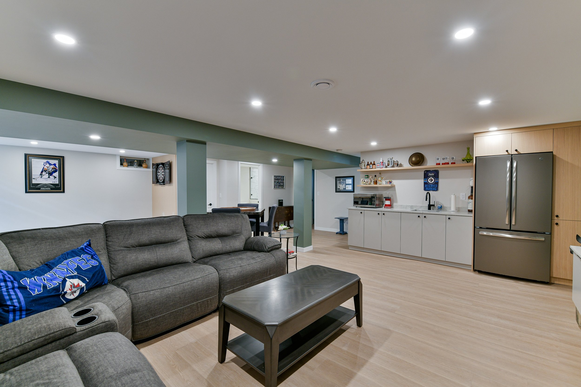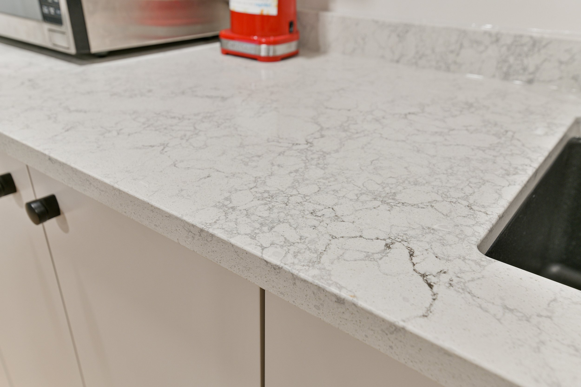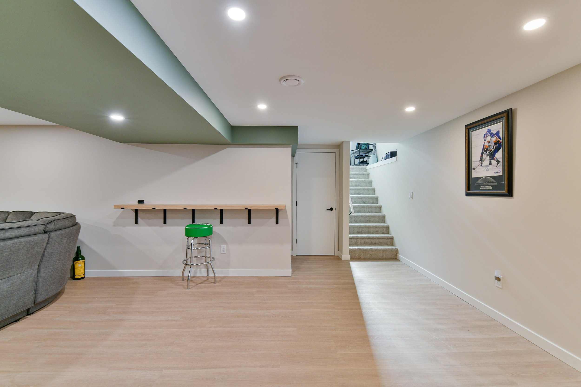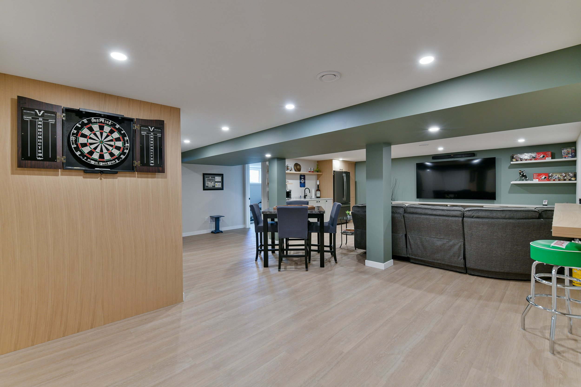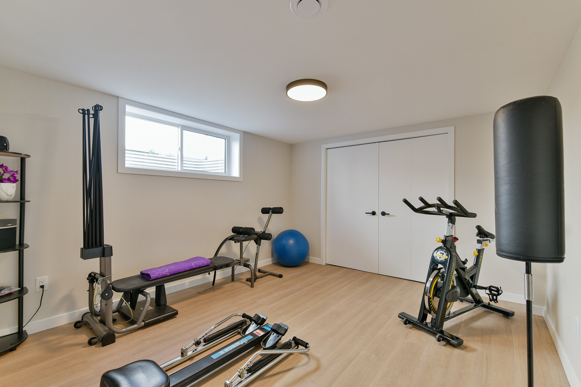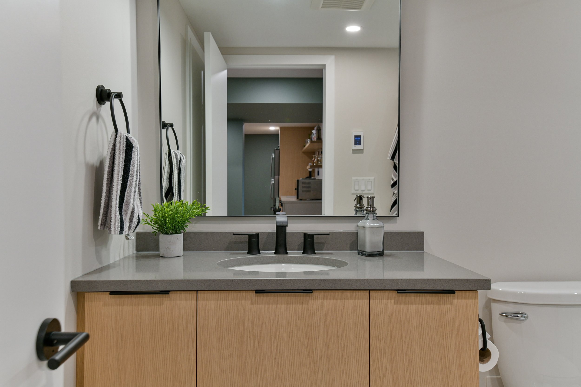Burgundy
Burgundy
A dedicated gym room was designed to provide an inspiring space for workouts while keeping fitness equipment neatly organized. For entertaining, we introduced a walk-up wet bar, complete with ample storage and quartz countertops for mixing drinks—a perfect spot for hosting friends and family. Adjacent to the wet bar, custom entertainment millwork was installed, seamlessly integrating components .
One of the standout features of this renovation is the bathroom. It elevates the entire space with its luxurious design. The bathroom has a custom-tiled shower, floating vanity, and carefully selected finishes that create a serene atmosphere.
This basement renovation brought a new level of comfort and sophistication to the home, transforming a previously unused area into a multi-functional and beautifully designed space the family can enjoy for years to come.
Project Type: Basement Renovation Neighbourhood: Fort Garry
Design: Suite Six Design
Structural Drafting: West Lane Designs Photographer: Empire Photography
Burgundy
A dedicated gym room was designed to provide an inspiring space for workouts while keeping fitness equipment neatly organized. For entertaining, we introduced a walk-up wet bar, complete with ample storage and quartz countertops for mixing drinks—a perfect spot for hosting friends and family. Adjacent to the wet bar, custom entertainment millwork was installed, seamlessly integrating components .
One of the standout features of this renovation is the bathroom. It elevates the entire space with its luxurious design. The bathroom has a custom-tiled shower, floating vanity, and carefully selected finishes that create a serene atmosphere.
This basement renovation brought a new level of comfort and sophistication to the home, transforming a previously unused area into a multi-functional and beautifully designed space the family can enjoy for years to come.
Project Type: Basement Renovation Neighbourhood: Fort Garry
Design: Suite Six Design
Structural Drafting: West Lane Designs Photographer: Empire Photography
Ready to
get started?
Get in touch today to start your renovation project journey with us.

