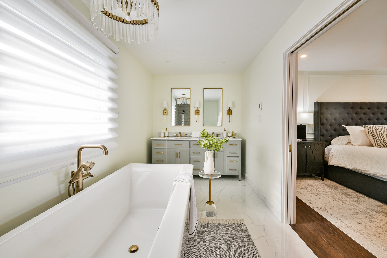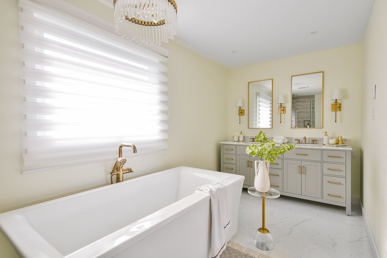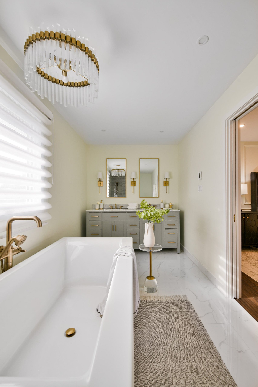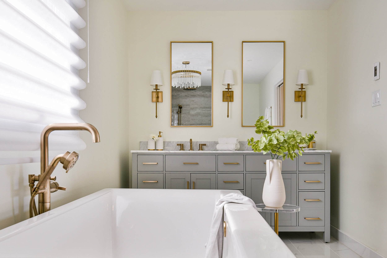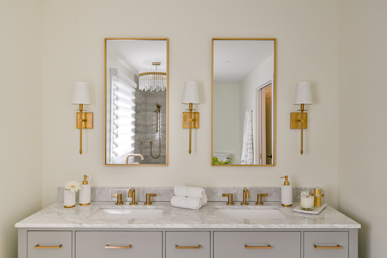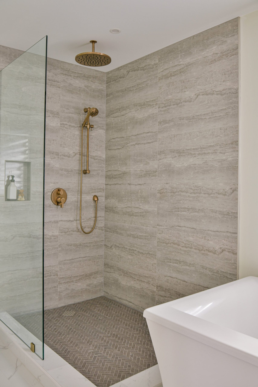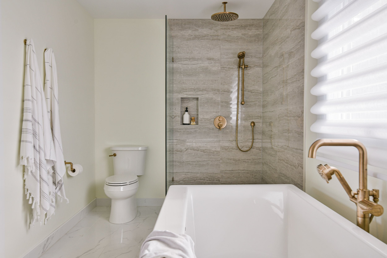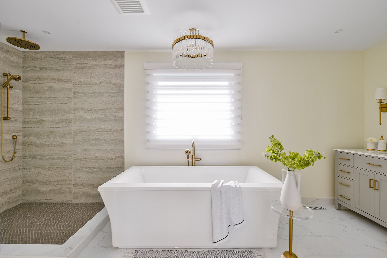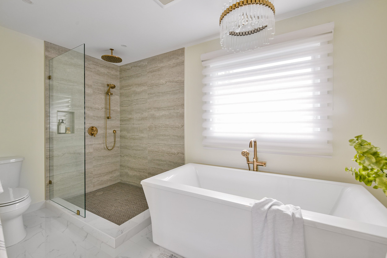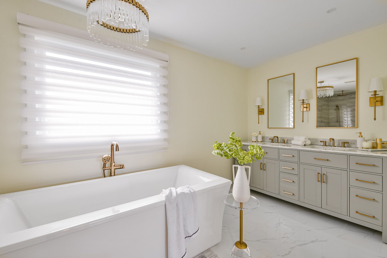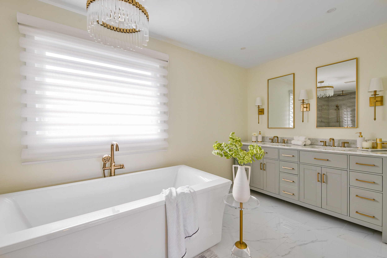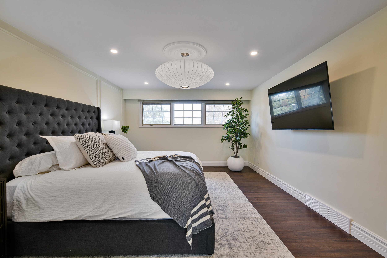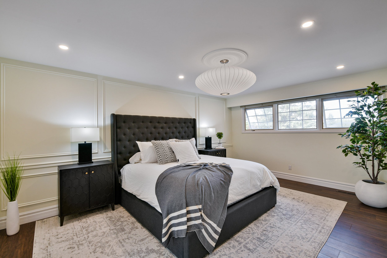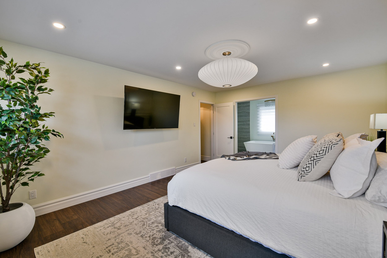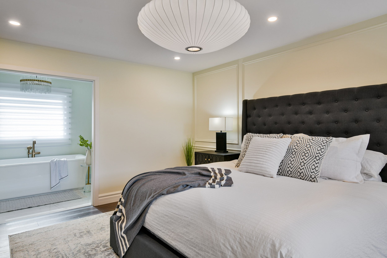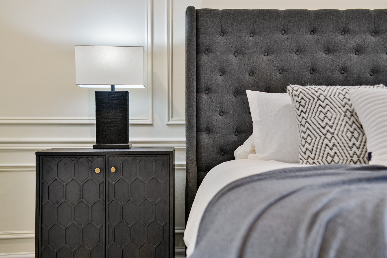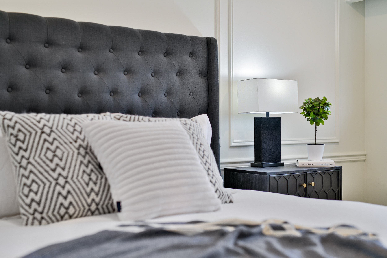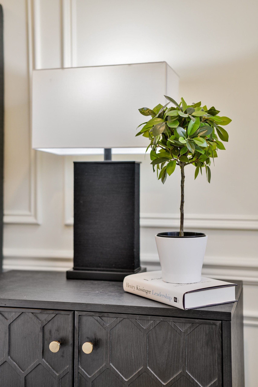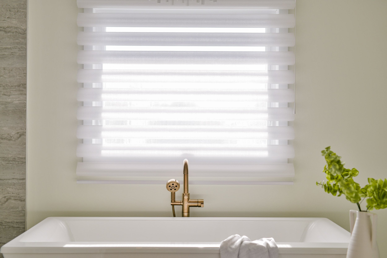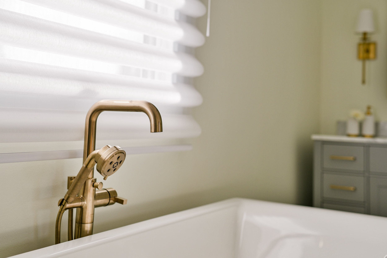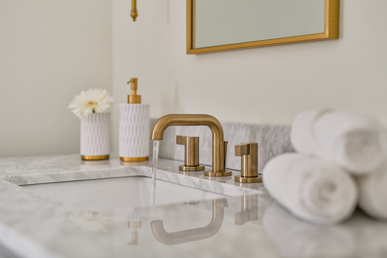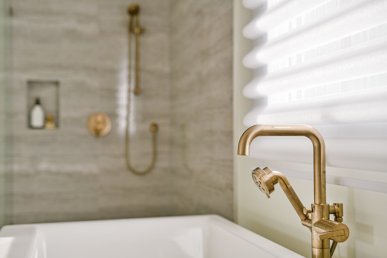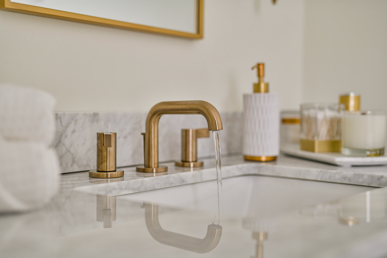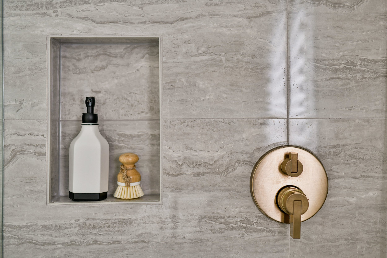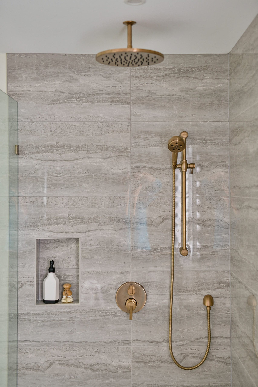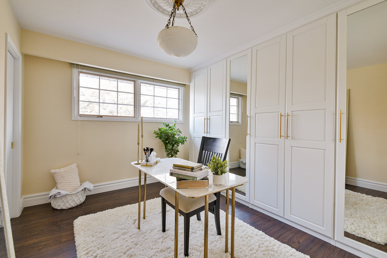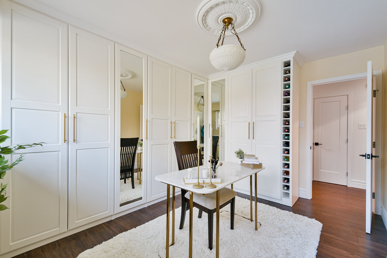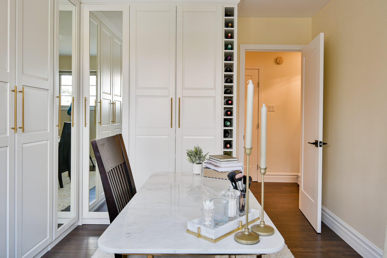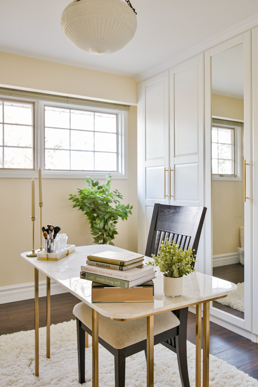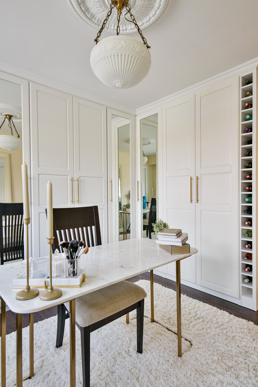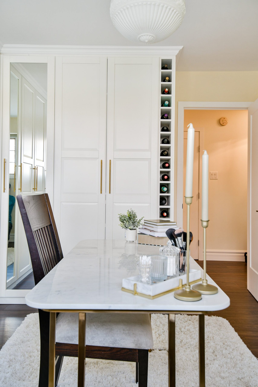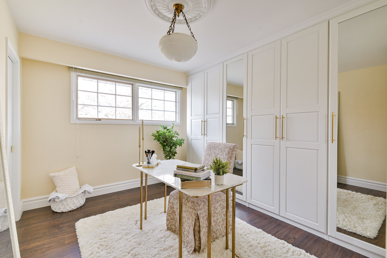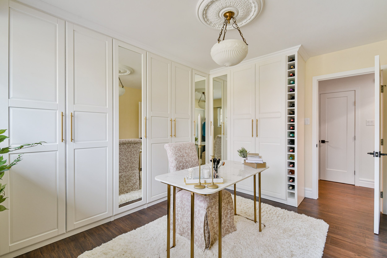Woodgreen
Woodgreen
Key features included a freestanding bathtub, a custom-tiled shower, in-floor heating, and a double vanity. Attention to detail was crucial, as the clients requested perfect alignment of the freestanding tub, a newly enlarged window, double pocket doors, and a statement chandelier at the room’s center.
Careful planning and precise execution were essential to achieve this vision. The result is a beautifully designed, luxurious bathroom that combines functionality with elegance—a true retreat within the home!
Project Type: Ensuite Bathroom Renovation Neighbourhood: Heritage Park
Design: Tali Interiors
Structural Drafting: West Lane Designs Photographer: Empire Photography
Woodgreen
Key features included a freestanding bathtub, a custom-tiled shower, in-floor heating, and a double vanity. Attention to detail was crucial, as the clients requested perfect alignment of the freestanding tub, a newly enlarged window, double pocket doors, and a statement chandelier at the room’s center.
Careful planning and precise execution were essential to achieve this vision. The result is a beautifully designed, luxurious bathroom that combines functionality with elegance—a true retreat within the home!
Project Type: Ensuite Bathroom Renovation Neighbourhood: Heritage Park
Design: Tali Interiors
Structural Drafting: West Lane Designs Photographer: Empire Photography
Ready to
get started?
Get in touch today to start your renovation project journey with us.

