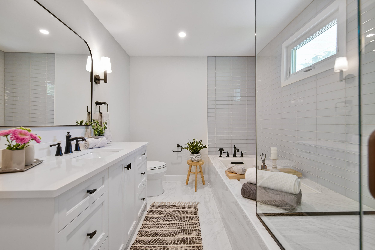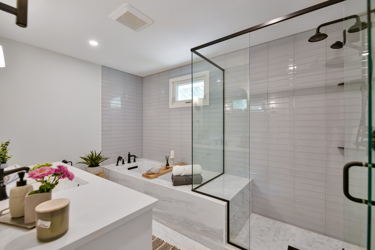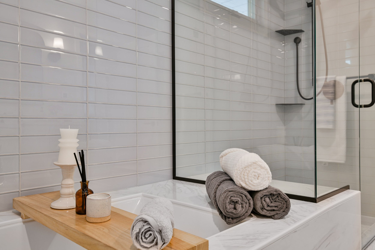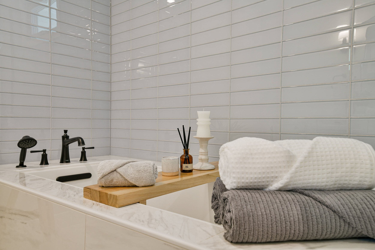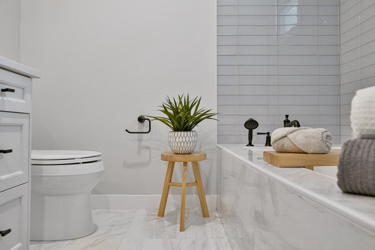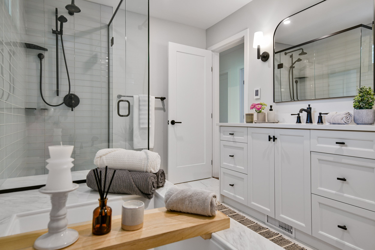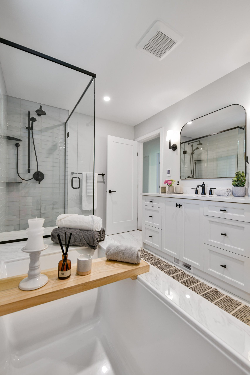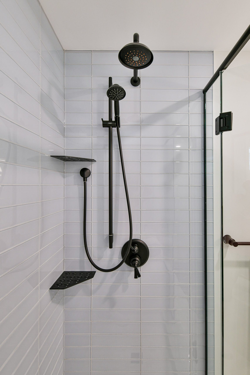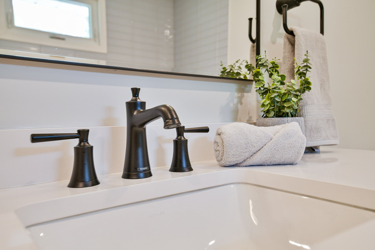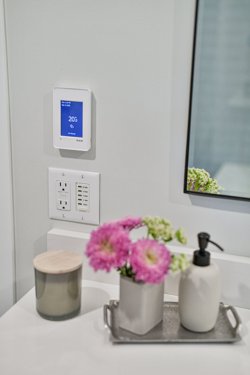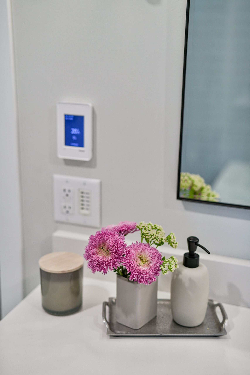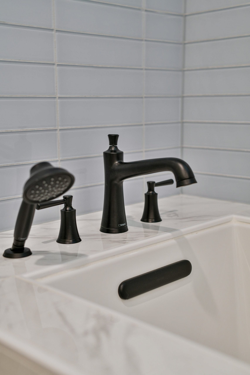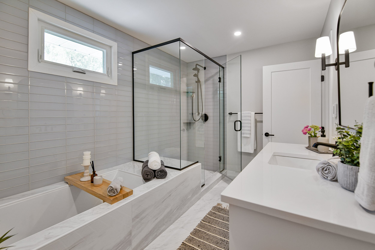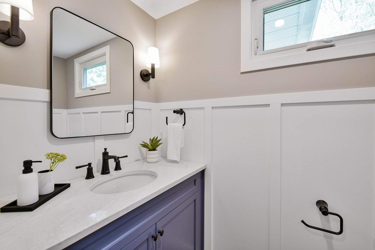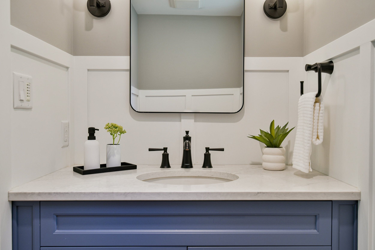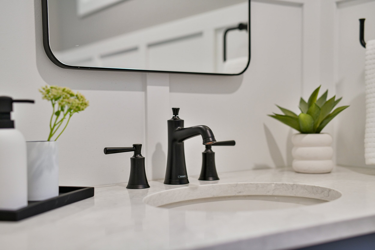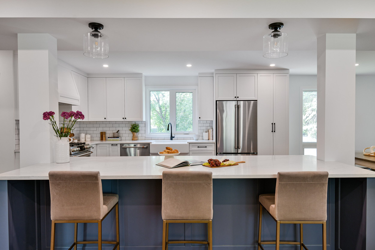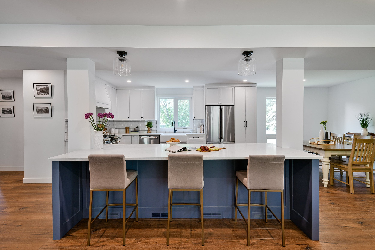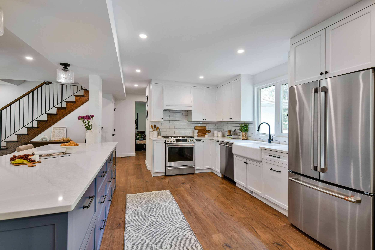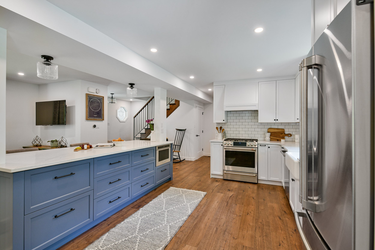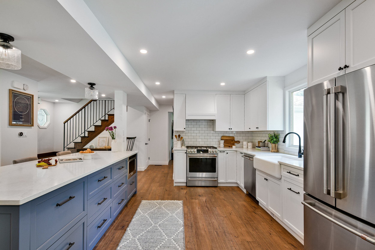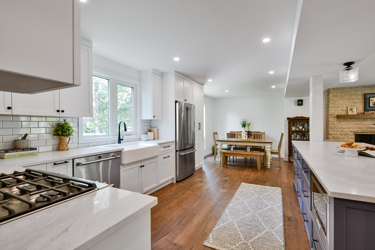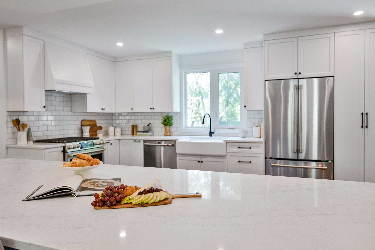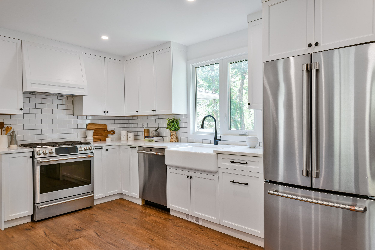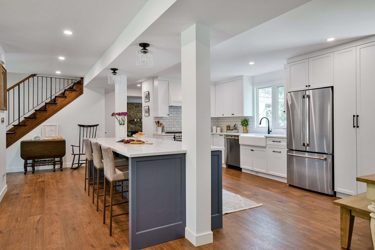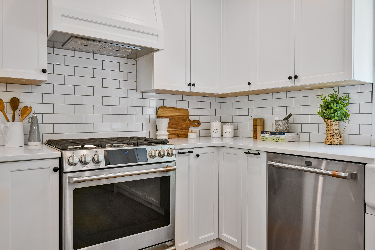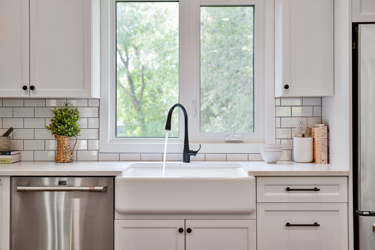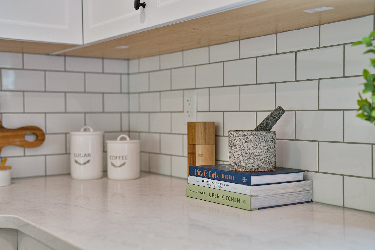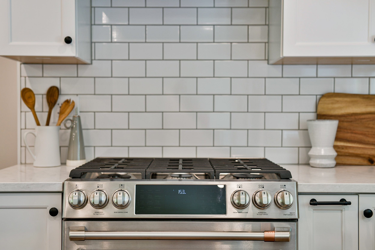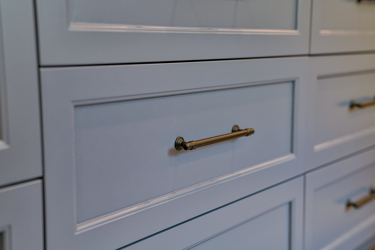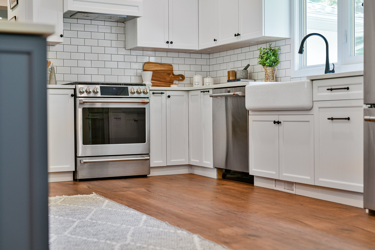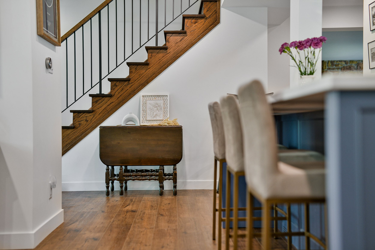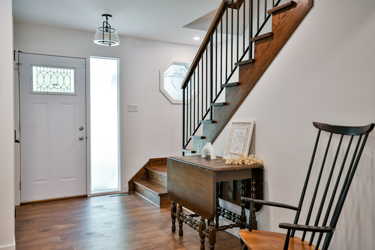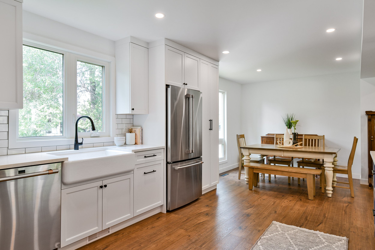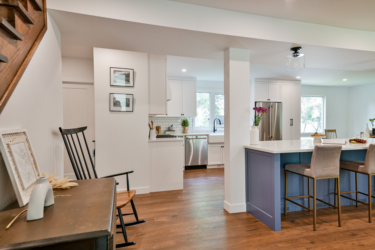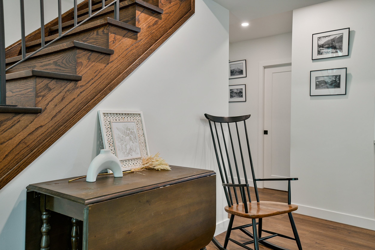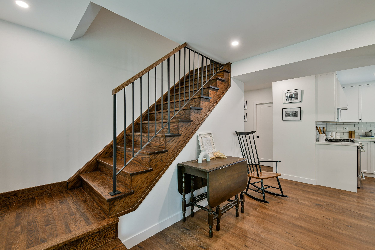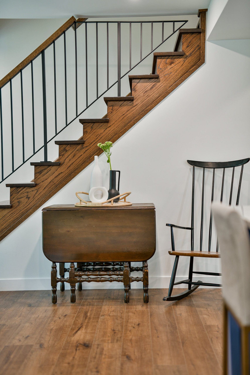Dieppe
Dieppe
Their must-haves included a spacious second-floor bathroom with a soaker tub and walk-in shower, a powder room, two office spaces, a library, and a fully developed basement with a gym.
Opening up the main floor was no small task in this traditionally closed-off layout. All structural walls on the main floor were removed, requiring new beams to support the updated plan. We installed a new plumbing stack from the basement to the roof and rerouted all the HVAC systems to accommodate the changes.
Despite the challenges, we delivered everything on their wish list—and more— creating a beautifully updated home that blends modern functionality with cherished memories.
Project Type: Whole Home, Kitchen, Bathroom Renovation Neighbourhood: Charleswood
Design: Tali Interiors
Structural Drafting: West Lane Designs
Photographer: Empire Photography
Dieppe
Their must-haves included a spacious second-floor bathroom with a soaker tub and walk-in shower, a powder room, two office spaces, a library, and a fully developed basement with a gym.
Opening up the main floor was no small task in this traditionally closed-off layout. All structural walls on the main floor were removed, requiring new beams to support the updated plan. We installed a new plumbing stack from the basement to the roof and rerouted all the HVAC systems to accommodate the changes.
Despite the challenges, we delivered everything on their wish list—and more— creating a beautifully updated home that blends modern functionality with cherished memories.
Project Type: Whole Home, Kitchen, Bathroom Renovation Neighbourhood: Charleswood
Design: Tali Interiors
Structural Drafting: West Lane Designs
Photographer: Empire Photography
Ready to
get started?
Get in touch today to start your renovation project journey with us.

