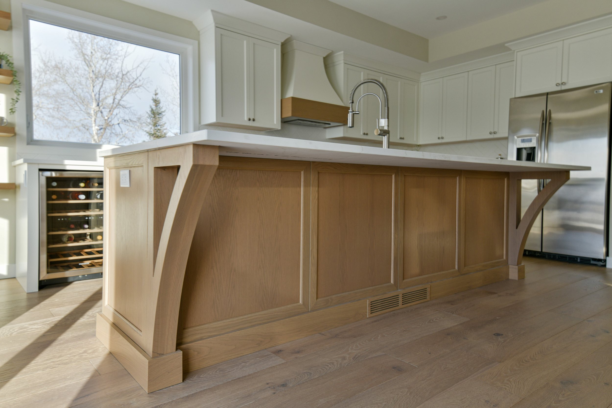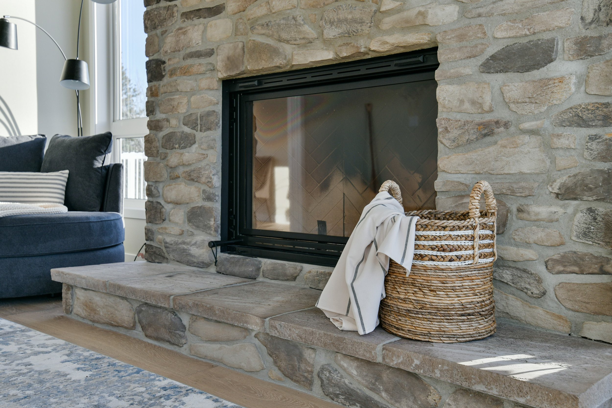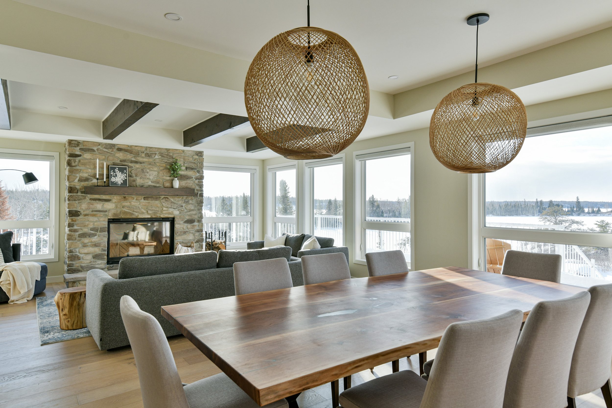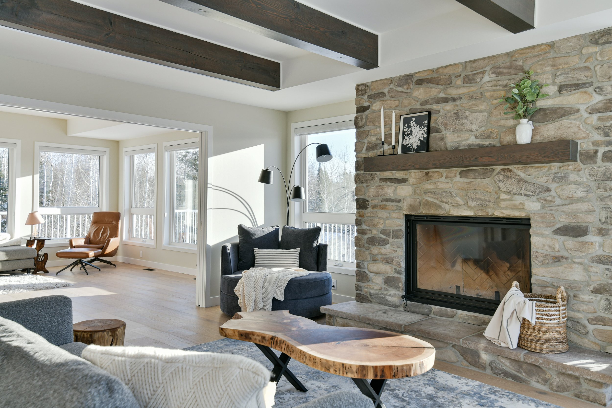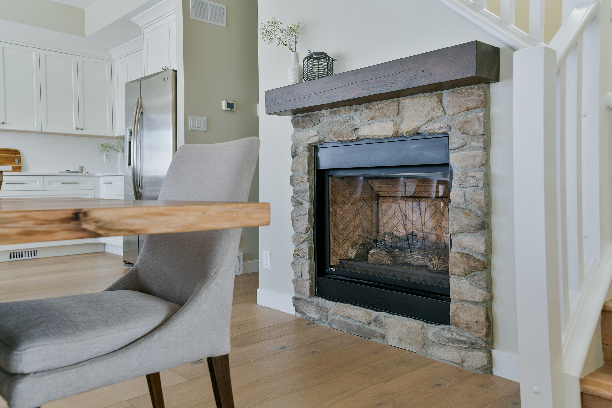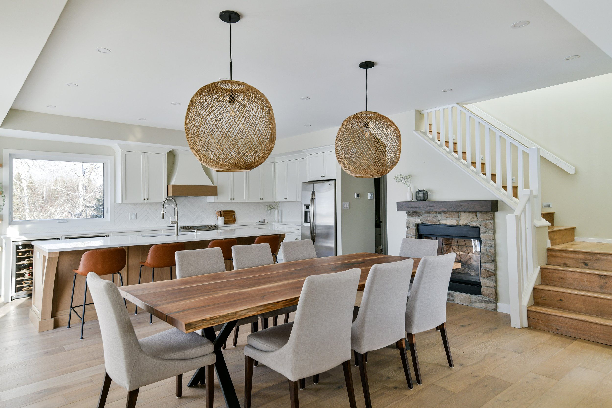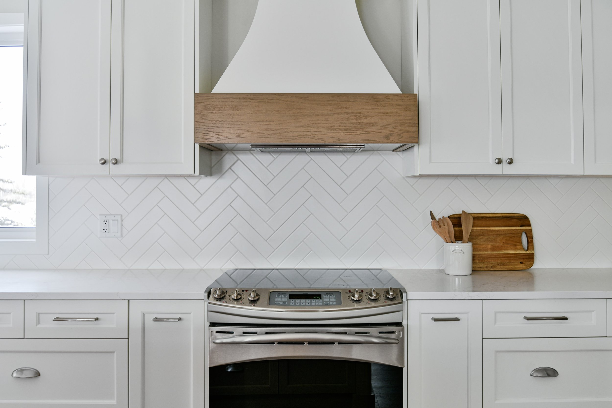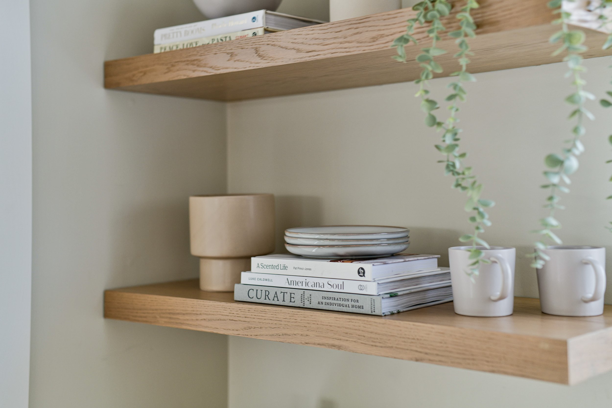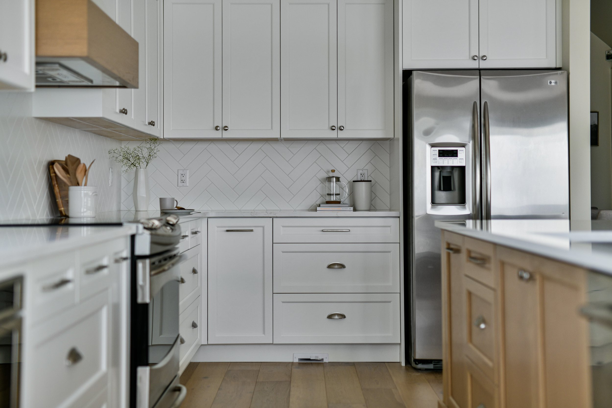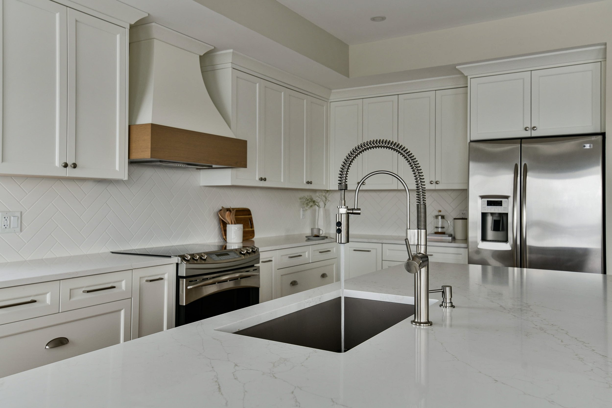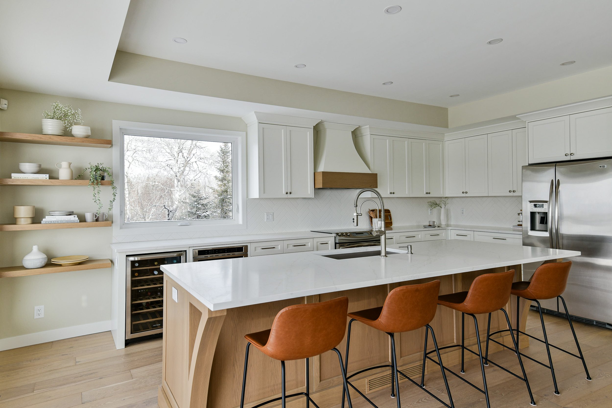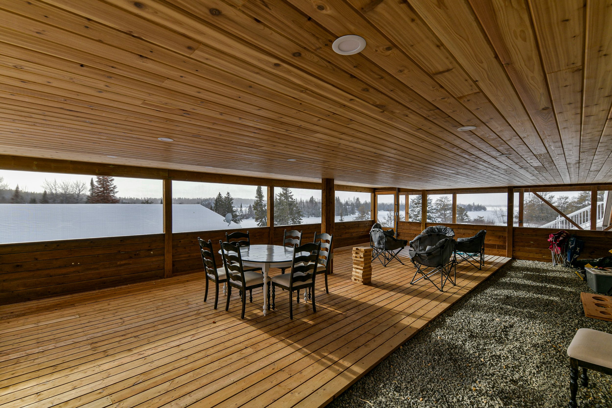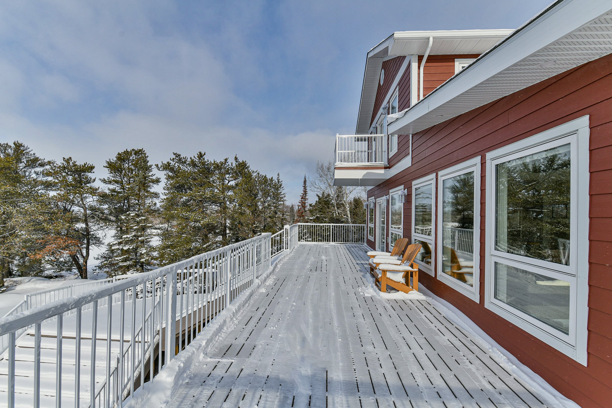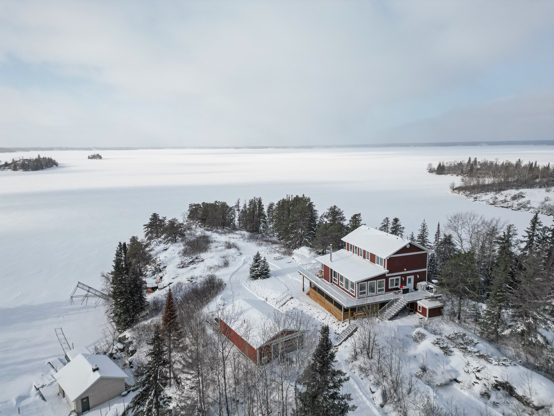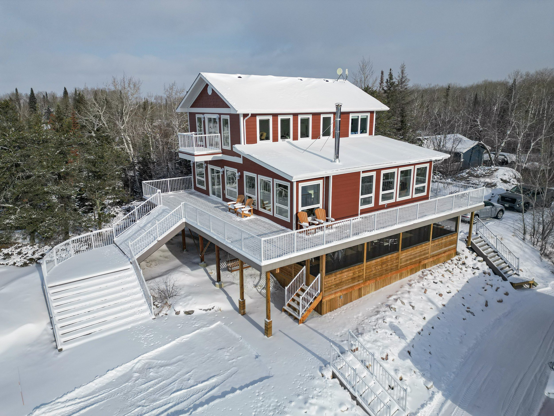Spruce Land
Spruce Land
We carefully planned the renovation to seamlessly integrate the new addition with the existing structure, ensuring both style and functionality. The construction was executed with precision and attention to detail, adhering to the highest standards for quality.
Project type: Addition & Main Floor Renovation Neighbourhood: Lac Du Bonnet
Design: Tali Interiors
Structural & Drafting: West Lane Designs
Photographer: Empire Photography
Spruce Land
We carefully planned the renovation to seamlessly integrate the new addition with the existing structure, ensuring both style and functionality. The construction was executed with precision and attention to detail, adhering to the highest standards for quality.
Project type: Addition & Main Floor Renovation Neighbourhood: Lac Du Bonnet
Design: Tali Interiors
Structural & Drafting: West Lane Designs
Photographer: Empire Photography
Ready to
get started?
Get in touch today to start your renovation project journey with us.

